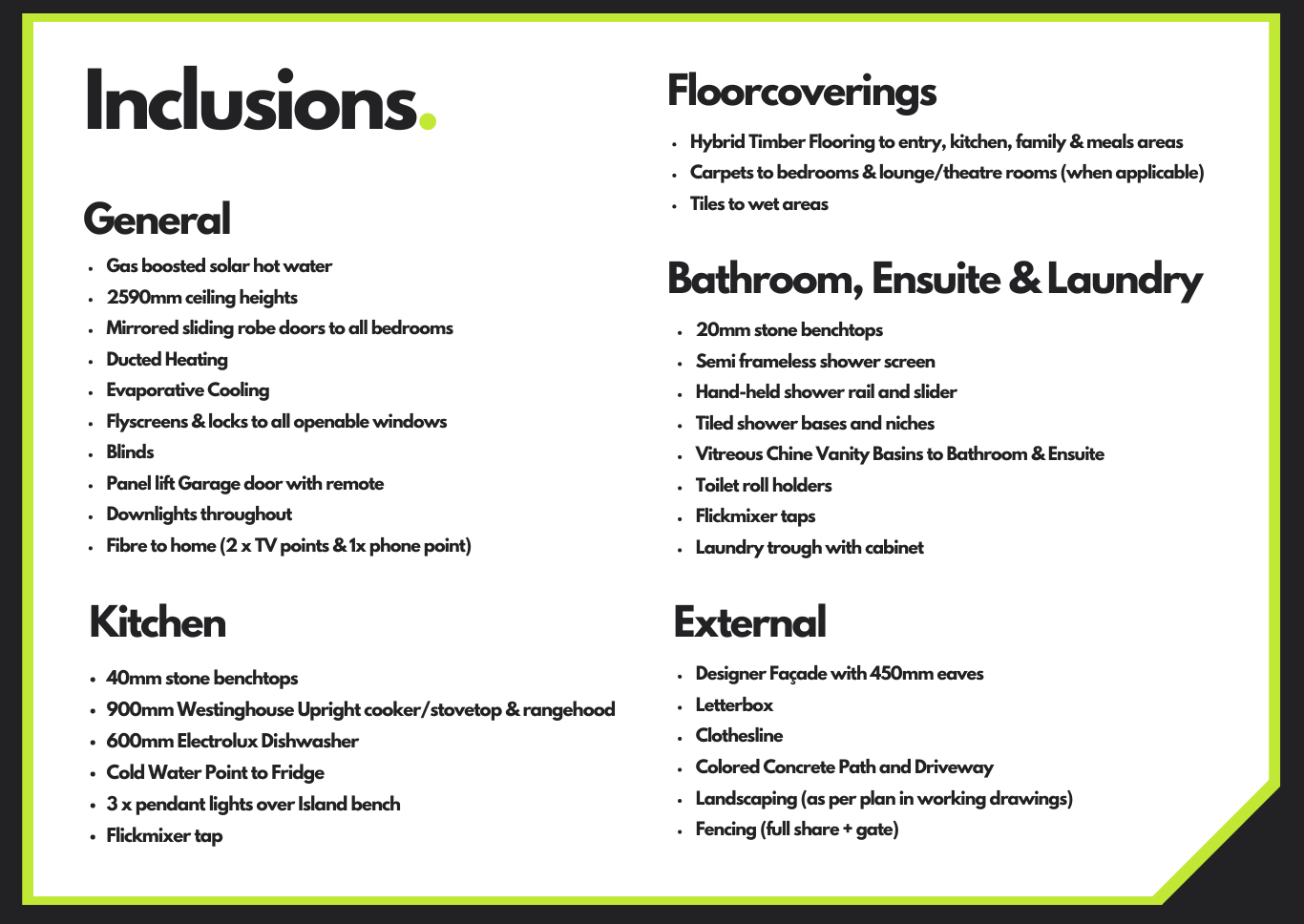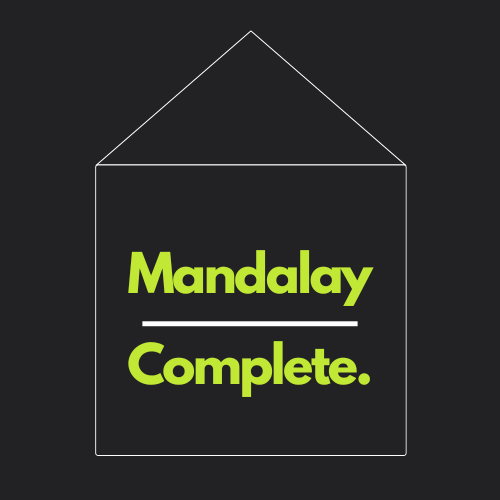
Inclusions
Floorcoverings
- Hybrid Timber Flooring to entry, kitchen, family & meals areas
- Carpets to bedrooms & lounge/theatre rooms (when applicable)
- Tiles to wet areas
General
- Gas boosted solar hot water
- 2590mm ceiling heights
- Mirrored sliding robe doors to all bedrooms
- Ducted Heating
- Evaporative Cooling
- Flyscreens & locks to all openable windows
- Blinds
- Panel lift Garage door with remote
- Downlights throughout
- Fibre to home (2 x TV points & 1x phone point)
Bathroom, Ensuite & Laundry
- 20mm stone benchtops
- Semi frameless shower screen
- Hand-held shower rail and slider
- Tiled shower bases and niches
- Vitreous Chine Vanity Basins to Bathroom & Ensuite
- Toilet roll holders
- Flickmixer taps
- Laundry trough with cabinet
Kitchen
- 40mm stone benchtops
- 900mm Westinghouse Upright cooker/stovetop & rangehood
- 600mm Electrolux Dishwasher
- Cold Water Point to Fridge
- 3x pendant lights over Island bench
- Flickmixer tap
External
- Designer Facade with 450mm eaves
- Letterbox
- Clothesline
- Colored Concrete Path and Driveway
- Landscaping (as per plan in working drawings)
- Fencing (full share + gate)


